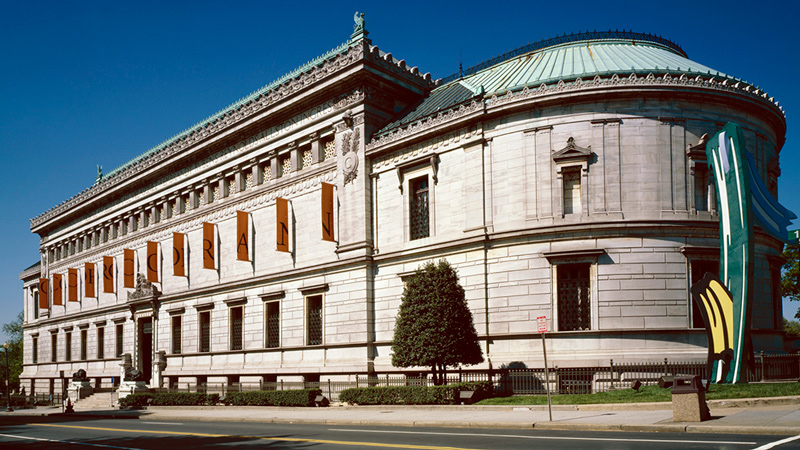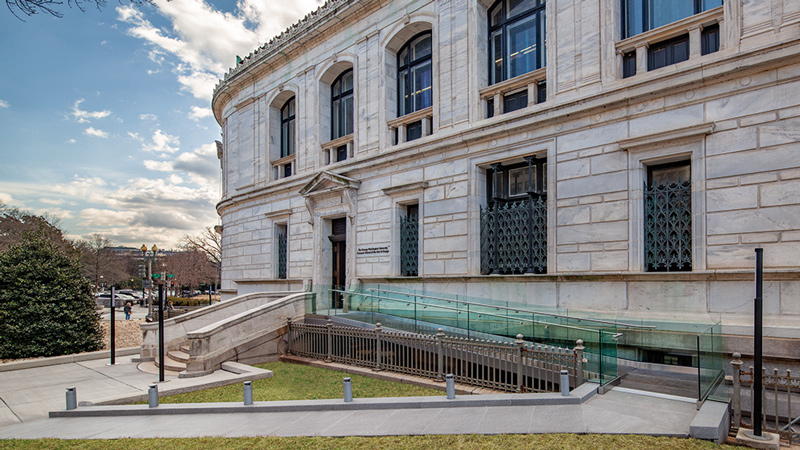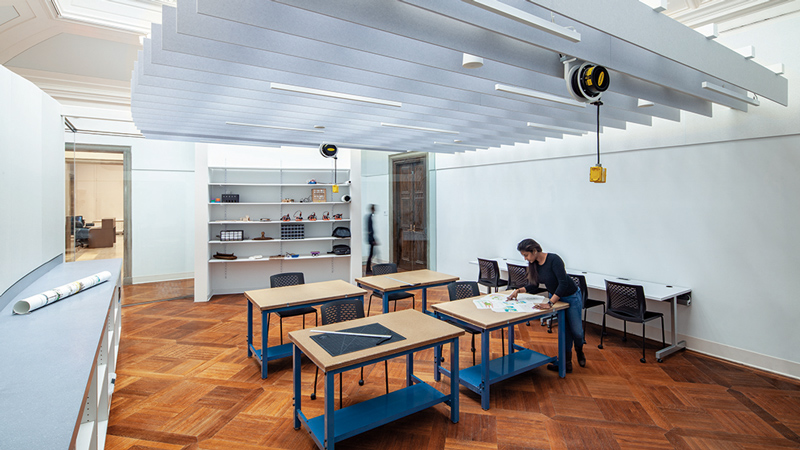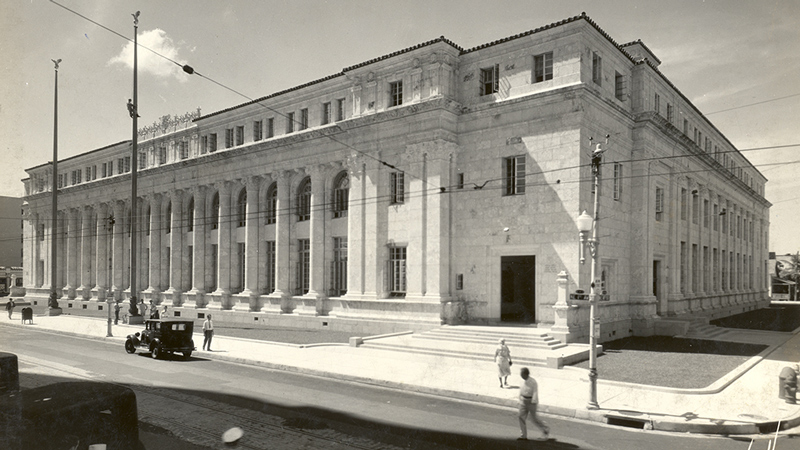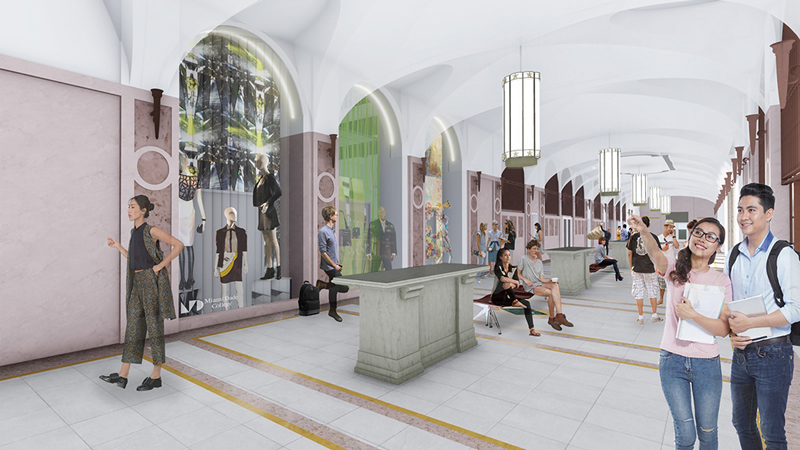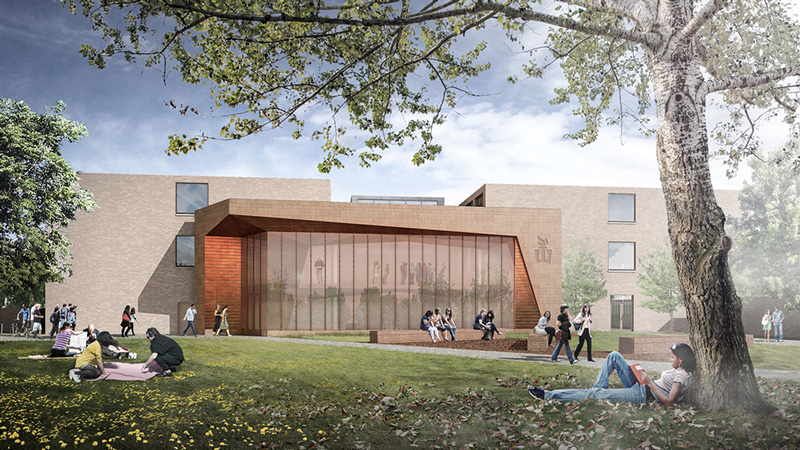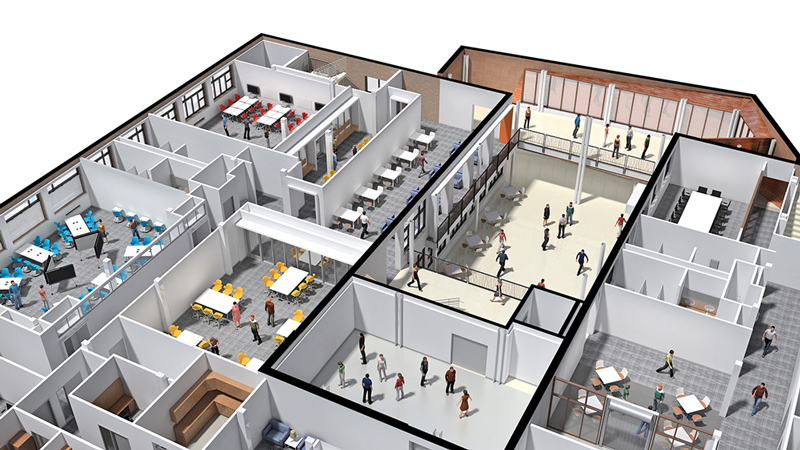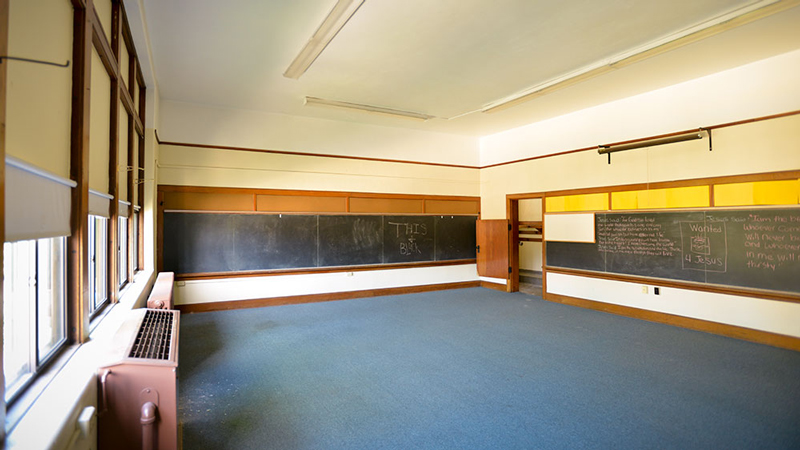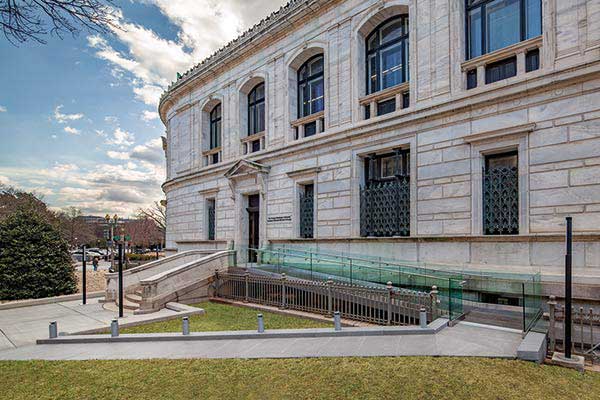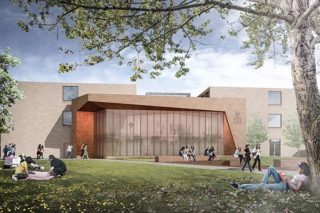Recent Articles
Transforming historic buildings for modern higher educational uses
In the July issue of American School & University, LEO A DALY higher education designers share tips for transforming historic buildings into modern educational environments
Built to last
By Andrew Graham, AIA; Joseph Bower, AIA; and Gabriel Jaroslavsky, LEED AP, NCARB:
Historic buildings present a dilemma to colleges and universities. On one hand, they are valuable pieces of cultural heritage that showcase a commitment to education. On the other hand, they are often in some state of disrepair, with layouts that are ill-suited for modern teaching and learning styles. Transforming a historic building to meet modern educational uses requires extensive planning, a more flexible design process, and a unique sensitivity to historic detail.
Buildings with baggage
Higher education facilities today have distinct functional needs. To support contemporary pedagogies, they must be high-tech, flexible, and offer large amounts of unprogrammed space to promote opportunistic learning.
Meeting these needs when transforming a historic building is challenging. Their rooms may be irregularly shaped, with shorter floor-to-floor heights and outdated mechanical and electrical systems. They may hide decades of damage, accessibility violations, and fire and life safety code issues. Their documentation may be lost, inaccurate, skewed by shifting foundations. Meanwhile, they are often protected by preservation standards that can limit changes and frustrate efforts to discover hidden issues.
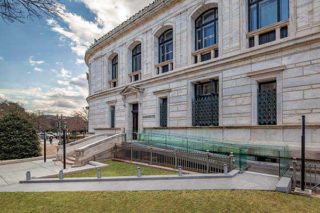
Developing a building master plan
Step one of adapting a historic building is to develop a master plan that outlines the big-picture goals of the project. Clear project objectives help organize the priorities of the project. A categorization of issues, like outdated building systems and hidden damage, help to minimize their inherent risks. This prioritization helps to achieve the main project goals by balancing the necessities against the nice-to-haves.
The Corcoran Gallery of Art is one of Washington, D.C.’s most beloved cultural institutions. In 2014, after decades of financial hardship, the George Washington University agreed to absorb the Corcoran School of the Arts & Design, and with it, the 1897 Beaux-Arts building that had been its home for more than a century. LEO A DALY was commissioned to transform the 19th-century art gallery, originally designed by Ernest Flagg, which hadn’t seen a major renovation in 90 years, into a state-of-the-art education building.
Developing a building master plan helped focus the goals of the project in the light of budget constraints, code requirements, and construction schedule. While there was a lot of excitement about restoring the exterior façade, we helped GW determine that code-compliant space was a more important first step.
Executing the master plan
In executing the master plan, we conducted a detailed study of the building’s existing condition. Decades of piecemeal renovations had left the building’s systems a redundant maze, and its original documentation had been mostly lost to the ages. To complicate things further, the Corcoran’s landmark status limited the types of design solutions we could offer. We leveraged a variety of reality-capture technologies – laser scanning, pipe cameras, hygrothermal wall analysis, and ground-penetrating radar – to create a realistic 3D model of the building. With this information, we were able to provide surgically focused design solutions that limited and preserved the historic fabric.
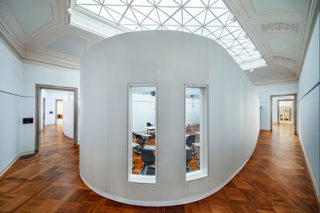
Reversible change
Another challenge of the Corcoran was transforming its landmarked interior galleries into modern learning spaces, while honoring the historic preservation committee’s requirement that any intervention be reversible.
Flagg’s original design intent for the Corcoran was to allow large, epic works to be viewed from a distance under natural light. The galleries are soaring spaces with ornamental plaster detailing all around and frosted lay lights overhead. The floor plan unfolds in sequence with no circulation corridor, per se. Our challenge was to carve these monumental galleries into human-scaled learning spaces that comply with modern building codes without making any permanent change to the historic fabric.
Sculptural installations
We chose to treat the learning spaces as sculptural installations—temporary, visually compelling and appropriately scaled. Rather than classrooms, they are objects within the gallery, with a porous border between in and out. Their walls stop short of the ceiling, allowing their tops to remain open and receive natural light. To reduce ambient noise, louver-like clouds are suspended. Hanging quad boxes provide power to students, enabling flexible use of the rooms. The zone between the inserted rooms and the existing room’s perimeter forms corridors for natural circulation.
Interiors are seldom landmarked, but when they are, the restrictions to adaptive reuse are challenging. Navigating them requires close collaboration with historic preservation committees and a surgical level of design detail.
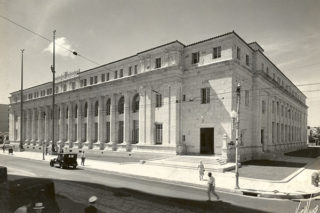
Finding open space
Historic non-education buildings often lack some basic programmatic elements necessary for 21st century higher-education. A common challenge is finding a flexible, open space that can serve a variety of functions, including events, pre-function and spontaneous collaboration among students.
The David W. Dyer Federal Building and U.S. Courthouse in Miami is currently undergoing renovation to house Miami Dade College’s new School of Design, Engineering and Technology building. Originally built in 1931 to house Federal agencies, the Mediterranean-Revival courthouse is composed mainly of narrow, out-of-proportion rooms. Its corridors, which feature remarkable, vaulted ceilings, are protected, placing a hard limit on the size of spaces. Miami Dade College’s program calls for a conference center where students can gather and take advantage of networking events.
With those restrictions in mind, we determined that an event space could be made by combining several smaller rooms and enclosing the building’s inner brick courtyard – a garden-like outdoor space in the center of the building. The enclosed courtyard will allow it to function as a casual gathering space, event space and pre-function space for the conference center. The addition of a skylight will enhance the utilization of the courtyard by providing an open, air-conditioned space for a range of activities.
Creating a sense of place
As a campus expands, newly acquired buildings can pose an image problem. Universities master plan their campuses to create a strong sense of place through a coherent architectural vernacular. Care must be taken when transforming a historic building to integrate the building into the campus fold.
Winona State University in Minnesota recently annexed a two-block area just off campus to house its growing college of education. LEO A DALY was commissioned to adapt three former K-12 buildings, one of them historic, into Education Village, a micro-campus for teacher training. The buildings needed a cohesive identity that would connect to the main campus.
Local materials form the basis for Education Village’s identity. We used chiseled Winona limestone for additions to each of the buildings, reflecting the iconic bluffs overlooking the city. The additions instantly identify the mini-campus as part of WSU while connecting to Winona’s unique geology.
In an increasingly competitive higher education marketplace, a strong sense of place connects facilities to a university’s brand, attracting students who want to be part of something special.
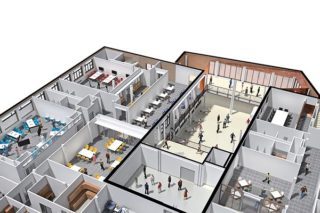
Letting history teach
Winona is a city with a legacy of education. WSU was originally founded in 1858 as Winona State Normal School (or, teacher’s college) and was the first tax-supported school west of the Mississippi River. Education Village offered a unique opportunity to use the buildings’ history to teach, connecting students to the university’s roots.
Education Village is designed to give future teachers experience with every potential challenge they will face as educators. That means creating a spectrum of learning environments, ranging from no-tech classrooms to the most cutting-edge technology-enabled STEM and maker spaces. On the no-tech end of that spectrum, Cathedral Elementary, a historic Catholic school built in 1929 and the oldest of the existing three buildings in Education Village, created an opportunity to challenge students in novel ways.
A planning study of WSU education grads found that young teachers are often challenged by the outdated classrooms they find themselves in. To respond to this need, a historic classroom in Cathedral Elementary will be fully preserved. Slate blackboards will teach chalk writing. An attached coat room will tax the students’ situational awareness. Historic wood flooring will test them under increased noise and glare conditions.
Projects like Education Village show how seemingly anachronistic features of a historic building can be leveraged as pedagogical assets.
Building good will
One more feature of Education Village is the increased good will WSU has earned for rehabilitating three buildings that are beloved by the communities.
Relations between universities and their home communities are sometimes strained. Traffic woes, parking battles and rental housing are frequent sore spots. It may have been cheaper and more convenient for Education Village to be built as a ground-up project, not to mention easier to sell to alumni as donation opportunities. By saving these buildings, WSU also saved the stories, memories and values of a community. Gestures like this resonate for years to come – and forgive a multitude of noise complaints.
Transforming a historic building to higher education uses requires extensive planning to uncover hidden issues, surgical precision to preserve significant spaces, and good judgment to harmonize the old with the new. The benefits are just as significant. Students learning in a historic building profit from an added layer of meaning to their educational environment. The fabric of a building can teach, inspire creativity, deepen the campus’s story and bind a school to its community. These are hard projects, but done right, they can maximize value to the university and add a compelling new character to campus.
Read the issue:
Andrew Graham, AIA, NCARB; Joseph Bower, AIA; and Gabriel Jaroslavsky, LEED AP, NCARB are architects with LEO A DALY specializing in the planning and design of higher educational facilities. They can be reached at ajgraham@leoadaly.com; jtbower@leoadaly.com; and gmjaroslavsky@leoadaly.com. Ignacio Reyes, AIA, NCARB, LEED AP; Michael Bjornberg, FAIA; and Cindy McCleary, AIA, NCARB, also contributed to this article.

