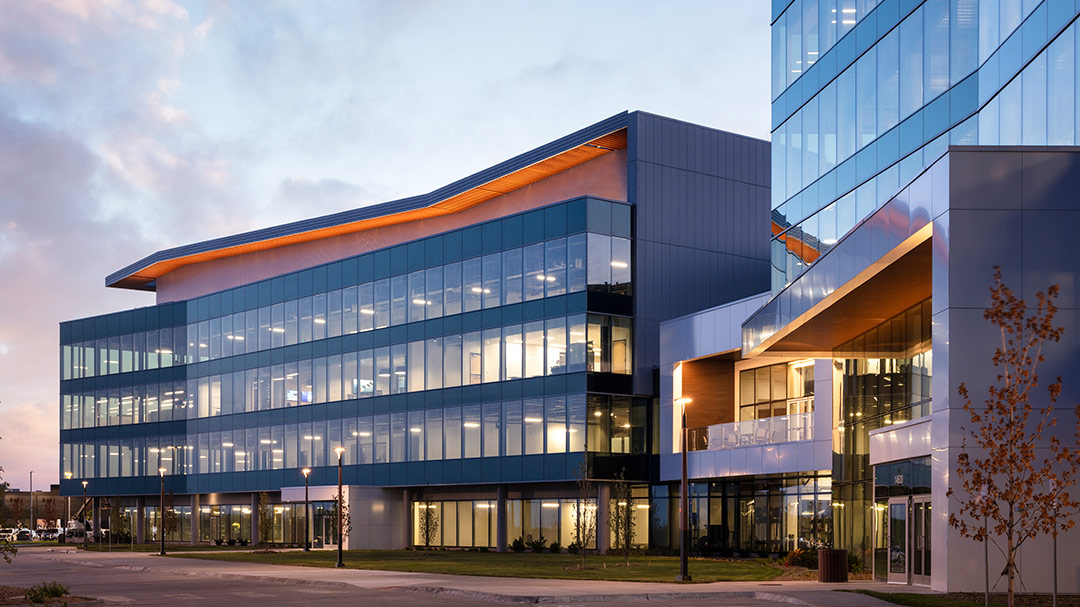BlueCross BlueShield Centre
BlueCross BlueShield of Nebraska wanted to consolidate operations from three different buildings into a single campus headquarters. The primary goal was to provide a flexible, pleasant working environment to complement human needs and activities, while considering future work-space requirements. The consolidated campus headquarters facility satisfied operational requirements and redefined the way business was conducted by implementing collaborative group spaces on each floor and strategically placed small work group spaces.
Interior finishes and furniture create a welcoming and comfortable atmosphere. The design included open and private offices, conference rooms, education and training areas, reception and waiting areas, support spaces, break rooms, a cafeteria, a wellness center and employee lounges. The campus site also includes a 1,195-space, three-story parking garage and surface parking for 240 cars. The facility achieved LEED Silver certification through the use of lighting, efficient mechanical systems and the use of local building materials.
Client
Tetrad Property Group
At a glance
316,000 SF
1,195-space, three-story parking garage
240-space surface parking
LEED Silver certification
Features
Collaborative group spaces on each floor
Open and private offices, education and training areas, wellness center and employee lounges
Services
Architectural design
Mechanical, electrical, structural, civil and fire protection/safety engineering
Interior design
Furnishings, fixtures and equipment
Contract administration
Awards
Honorable Mention, New Construction – Buildings Over $15 Million, Association of General Contractors, Nebraska Building Chapter
Award of Merit, Energy and Environmental Category, IES Illumination
Silver Award, Contract – Corporate, American Society of Interior Designers, NE/IA Chapter

