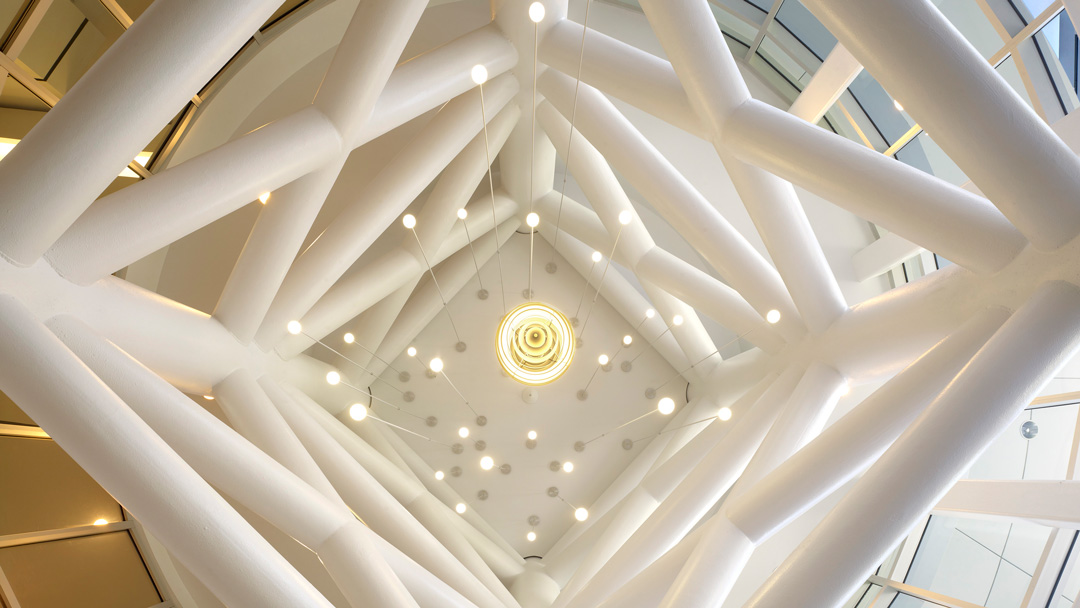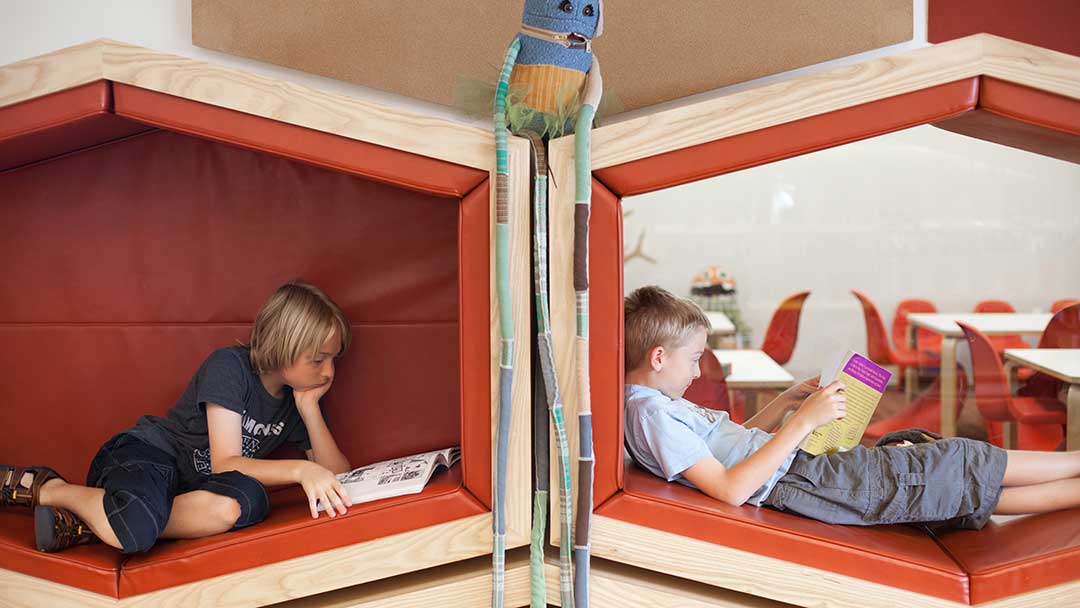Creighton Preparatory School, Campus Improvements
With a more than a 20-year working relationship with Creighton Prep, LEO A DALY was recently retained by the school to provide planning, architecture and engineering services for a series of projects.
Several factors were key to the projects’ success. Working closely and continually communicating with the client, we were able to balance the scope and budget to ensure all requested upgrades were made within one cohesive solution. Early planning was critical so the projects could start and finish during the summer vacation schedule. Ease of maintenance of products was important to users of the building, so we were very deliberate in our product selection.
The projects included:
Commons/cafeteria renovation. We provided design services for the redevelopment of the Rev. Henry L. Sullivan Student Center, a project previously designed by LEO A DALY. The commons area was reconfigured to accommodate 500 students for an expanded lunch program and an office for the assistant to the president. The kitchen previously operated as a catering kitchen only. It was completely renovated and now offers full-service lunch and meals for special events. Interior finishes were updated and a series of stained-glass windows were installed, exhibiting the Jesuit crest to remind all of the school’s unique foundation.
Chapel renovation. We led the interior redesign of the campus chapel to allow for more student seating, brighter finishes and a more modern feel, without compromising the already peaceful environment. We also worked with the school on custom furnishings design and procurement.
72nd and Western graphics/signage. We designed updated campus signage, including a large monument on 72nd Street and three smaller monument signs at campus entrances. We prepared the conditional use permit application paperwork for the city and handled contract documents.
North parking lot. We also designed the north property parking expansion on campus. This project provided approximately 150 new, off-street parking stalls for the high school, reducing impact on the surrounding neighborhood and improving safety. Bio-swale design features handle detention needs in lieu of a detention pond.
Client
Creighton Preparatory School
At a glance
15,000-SF student commons renovation
2,161-SF chapel renovation
500-seat student commons
Full-service kitchen
Stained glass windows installed
150-stall parking lot design
Wayfinding design
Collaborative-based spaces
Code and life-safety upgrades
Security and technology upgrades
Envelope design
Features
150 new, off-street parking stalls, reducing impact on surrounding neighborhood and improving safety
Bio-swale design features handle detention needs in lieu of a detention pond
Commons area reconfigured for 500 students for expanded lunch program
Services


