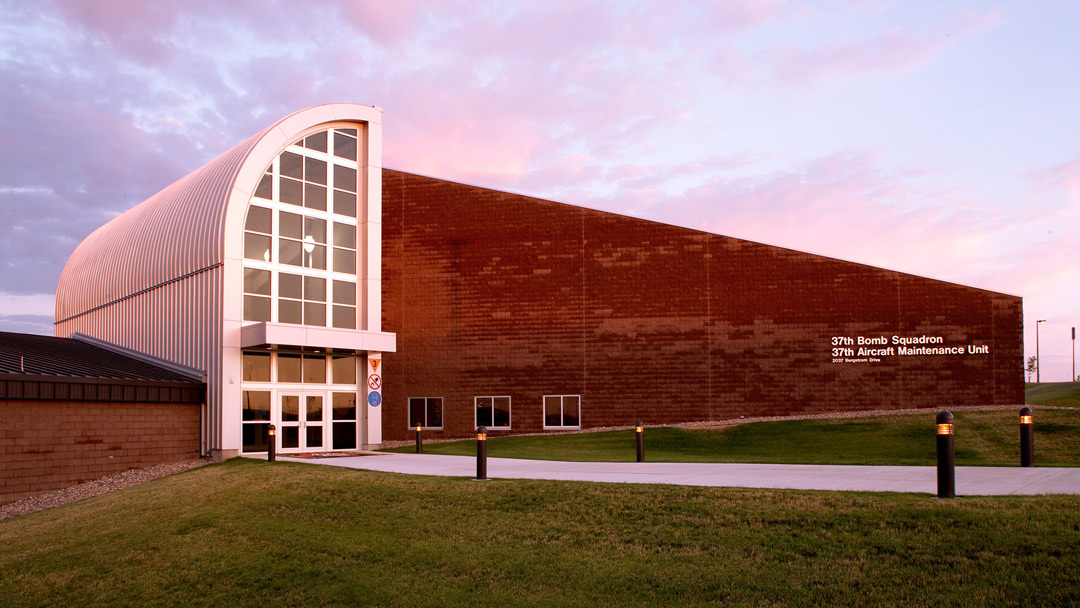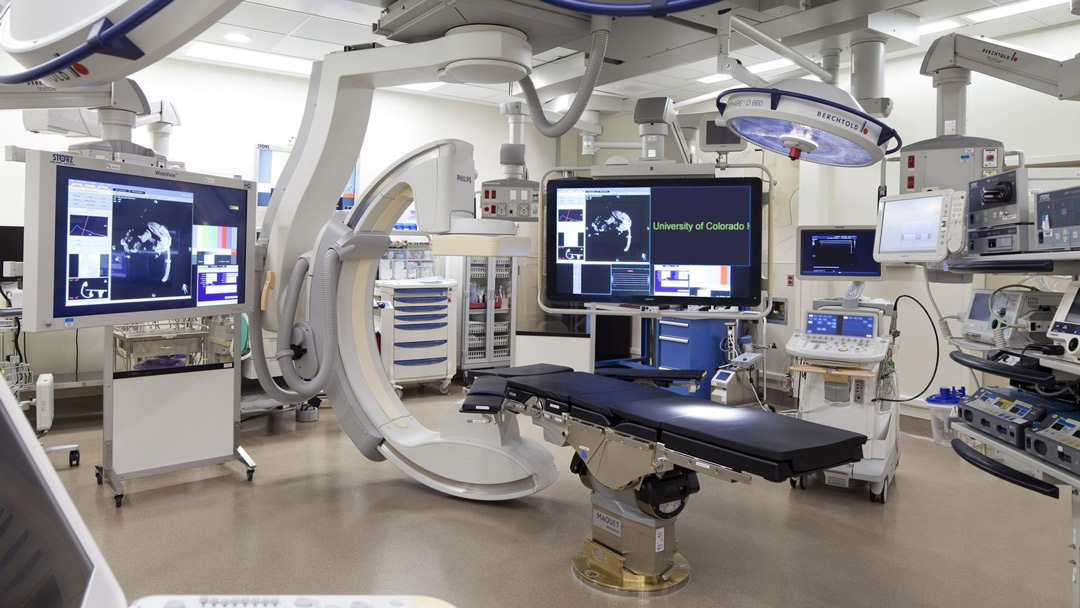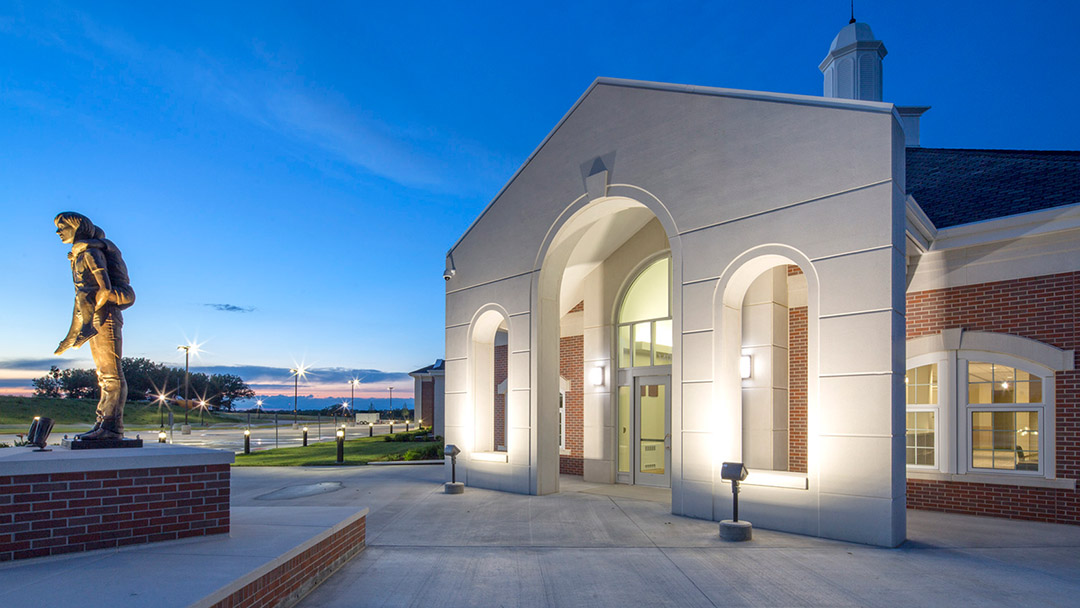Fort Riley Irwin Army Community Hospital, Replacement Facility
This 44-bed, inpatient hospital includes an outpatient clinic, central energy plant, ambulance garage, and a 653-car parking structure. The evidence-based design incorporates patient-centered features that increase patient and staff safety for improved efficiencies. The project team diligently worked on sustainable features to attain a LEED Silver certification through enhanced commissioning, recycled materials, energy-reduction strategies, daylighting and regional materials.
Client
US Army Corps of Engineers
At a glance
550,669 SF
44 patient beds
Central utility plant
653-space parking structure
Ambulance garage
Features
Evidence-based design principles
Sustainable design features
Anti-terrorism/force protection design
Innovation within Department of Defense criteria
AIA TAP Building Information Model Award, honorable mention
American Institute of Architects
Architectural Showcase, Replacement Hospital and Clinic, Project in Progress
Healthcare Design
LEED Silver Certified
Services
Architectural Design
Engineering: mechanical, electrical, structural, civil
Interior design
High-performance design




