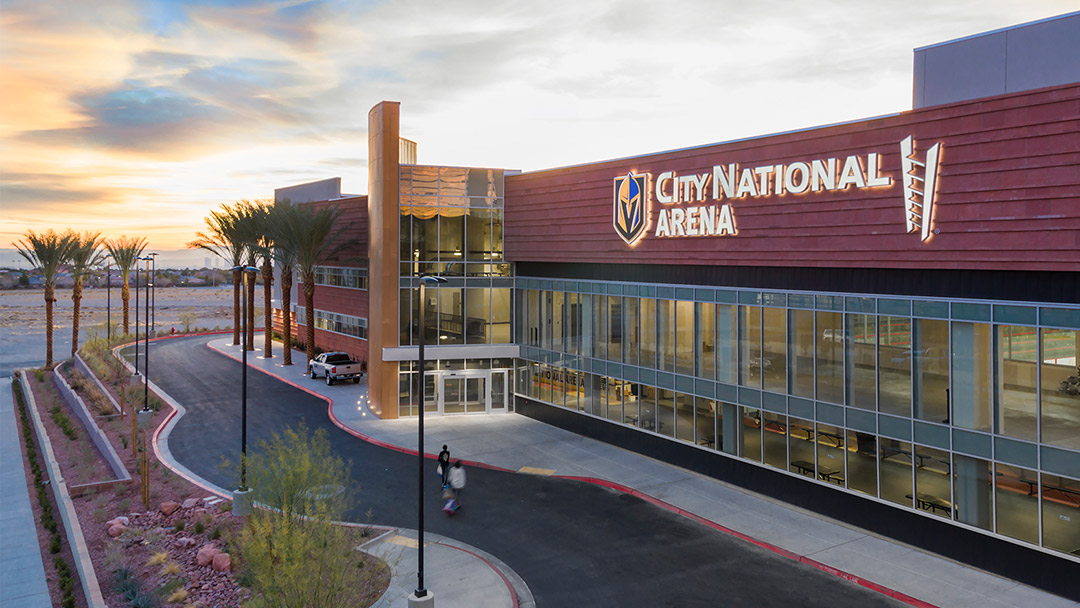Laredo Entertainment Center
Although the Texas-Mexico border may seem like an unlikely location for ice hockey, when the City of Laredo was approached about the development of a new event center, it seized the opportunity to provide one of the country’s fastest growing cities with a venue embodying the new progressive spirit. The center contains 180,000-SF of seating, 8,000-SF of floor space for hockey and 10,000-SF for concerts. The configuration and entrance at the event floor promote use for flat floor events as well as spectator events. The club level provides seating, with lounge and VIP suites, amenities not often found in venues of this size. The center was delivered in 18 months, from design authorization to completed project.
Client
City of Laredo
At a glance
180,000 SF
8,000 SF for hockey
10,000 SF for concerts
Up to 10,000 seats
29,000 SF event floor
Features
Award of Merit-Sports and Entertainment
Best of Texas Construction
Excellence in Construction Awards Finalist
Associated Builders and Contractors
Services
Planning
Architectural design
Engineering: mechanical, electrical, plumbing, structural

