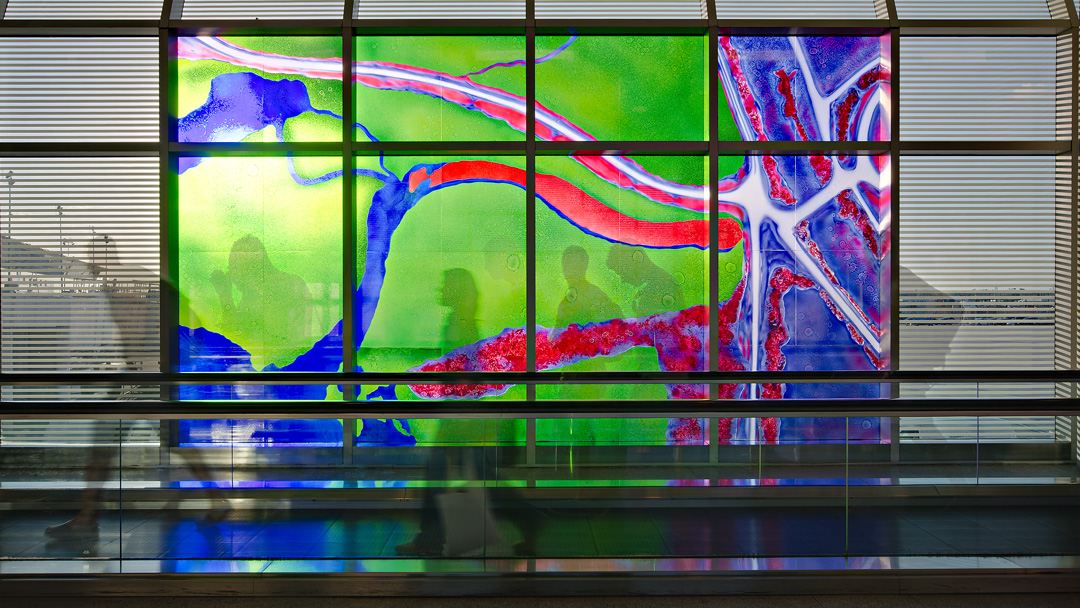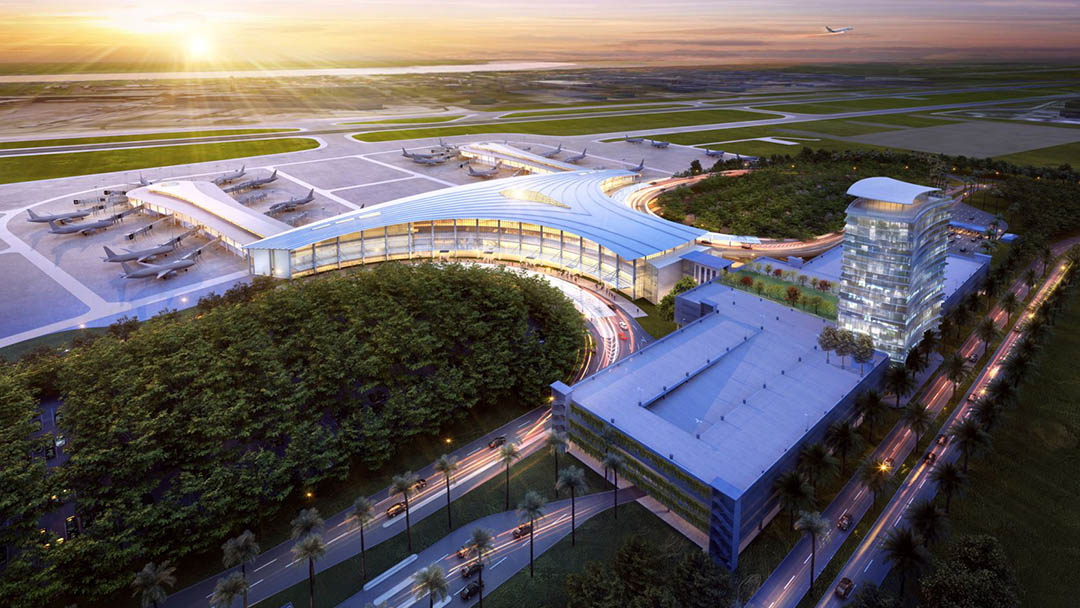William P. Hobby Airport (HOU) – Terminal Improvements
When Houston’s William P. Hobby airport, the city’s second largest, required expansion and renovation of its circa-1950 terminal, officials concluded that the ultimate need was to virtually replace the airport’s terminal and operational areas. As prime designer and executive architect, LEO A DALY recognized a significant project challenge in adding a new central concourse for Southwest Airlines and easing concerns of Hobby’s multiple airline tenants, concessionaires and stakeholders, while maintaining uninterrupted operations. Initial energies focused on development of the complex phasing implementation plan. A sequential process of construction, relocation, and demolition was followed.
The project scope included apron expansions, taxiway relocations, omni-directional range facility (VOR) relocation, renovation of ticketing and baggage claim facilities, and airline tenant improvement packages. Phase I concluded in 2002 with completion of a new 20-gate central concourse and ticket lobby, a project that has won several customer satisfaction awards. Phase II expanded the central concourse, added five gates, and renovated the existing ticketing building. Upon completion of this complex project, the existing 440,000-SF terminal was transformed into a 600,000-SF regional airport capable of handling 5 million passengers annually. Passengers enjoy increased convenience and added amenities in a spacious state-of-the-art building that transformed the airport’s image.
Client
At a glance
600,000 SF
24-gate central concourse for Southwest Airlines
12-gate east concourse
Retail concessions
Ticketing facilities renovation and expansion
Baggage claim facilities renovation and expansion
Airline tenant improvements
Apron expansions
Taxiway relocation
VHF Omnidirectional Range (VOR) relocated to the parking garage roof
Features
Phased design and construction
Only two gates out of service at a time during construction
Transformed image of airport
Services
Planning study
Conceptual plan
Programming
Architectural and interior design
Airfield planning and design
Contract documents


