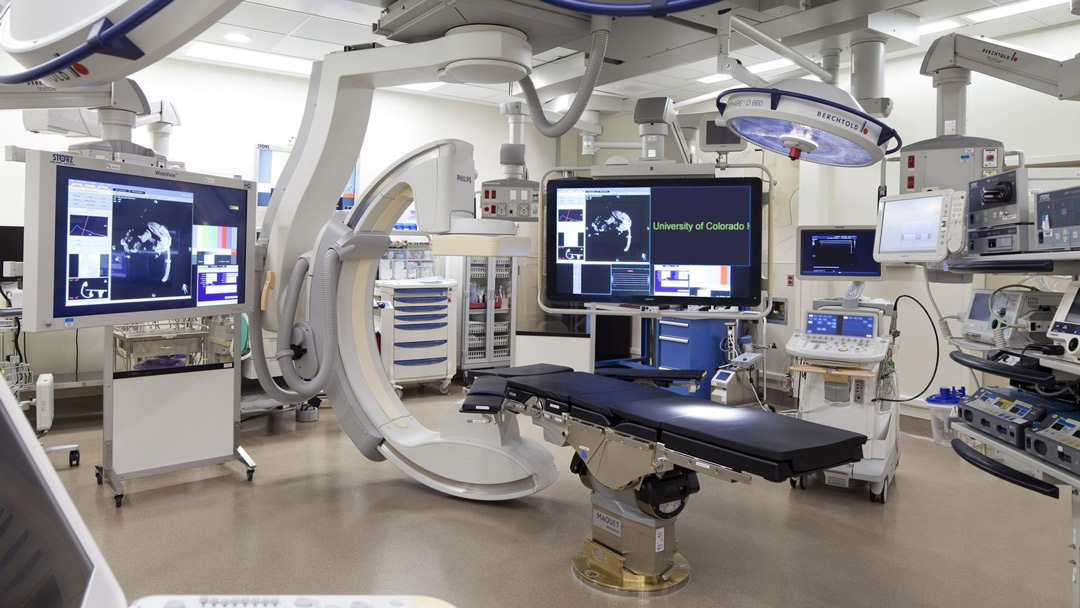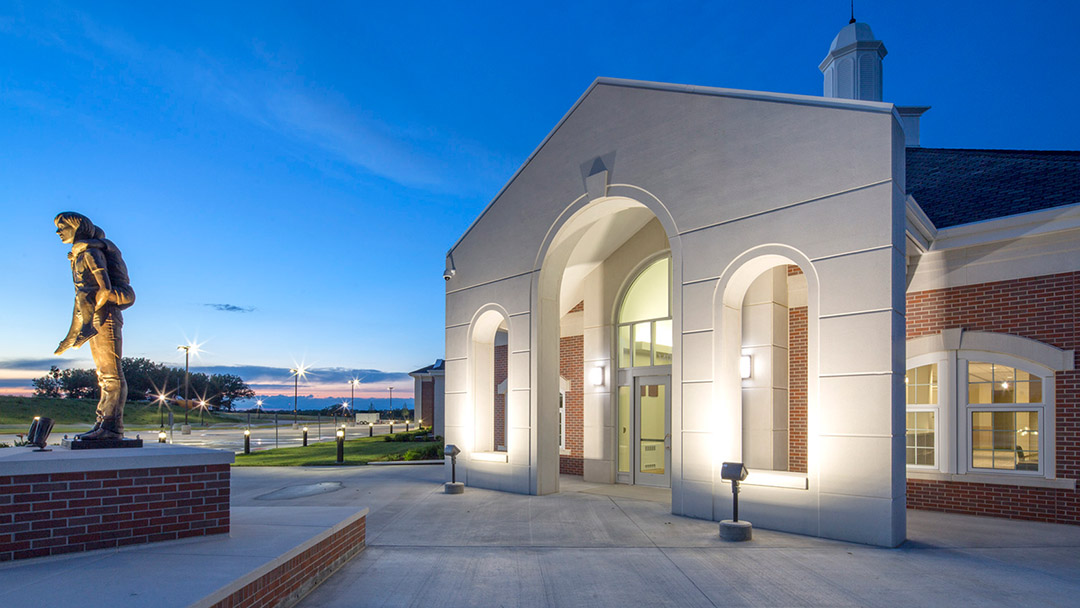Zayed Military Hospital Campus
The picturesque design for this military hospital was inspired by the canyons—“wadis” in Arabic—that meander informally through the lowlands of the regional landscape. The dry wadis’ dramatic rock formations, which are transformed and eroded over time by mountain floods, display the effects of one of nature’s most powerful and life-giving forces—water.
The 10-story, 1.2 million-SF military hospital, located at Zayed Military City, serves as the military’s premier hospital, with centers of centers of excellence in cardiology, trauma, and burn care. The facility includes all medical and surgical sub-specialties, as well as a nursing and physician teaching facility, with 260 patient beds and the capability to double capacity during national emergencies. The design incorporates the latest in international healthcare design and evidence-based design practices in order to improve patient outcomes, satisfaction, and staff efficiency. Additionally, the hospital meets the Estidama 2 Pearl Rating and takes a comprehensive approach to sustainability, recognizing energy efficiency, minimizing site disturbance, efficient use of material resources, providing a healthy indoor environment, and reducing water and energy consumption.
Client
United Arab Emirates Armed Forces
At a glance
1,255,692 SF (116,700 SM)
Hospital and clinic
6,000 SF central utility plant
40-bed psychiatric hospital
Women’s services building
Mosque
Sustainability: meets Estidama 2 Pearl Rating
Security facilities
Features
Positioned on the high point of the site symbolizes a destination for nurturing and healing
Design replicates the curvature of canyon walls
Roadways and paths wind and converge like water during rainstorms
Services
Master planning
Programming
Site selection studies
Feasibility study
Architectural design
Engineering: structural, mechanical, electrical
Interior design


